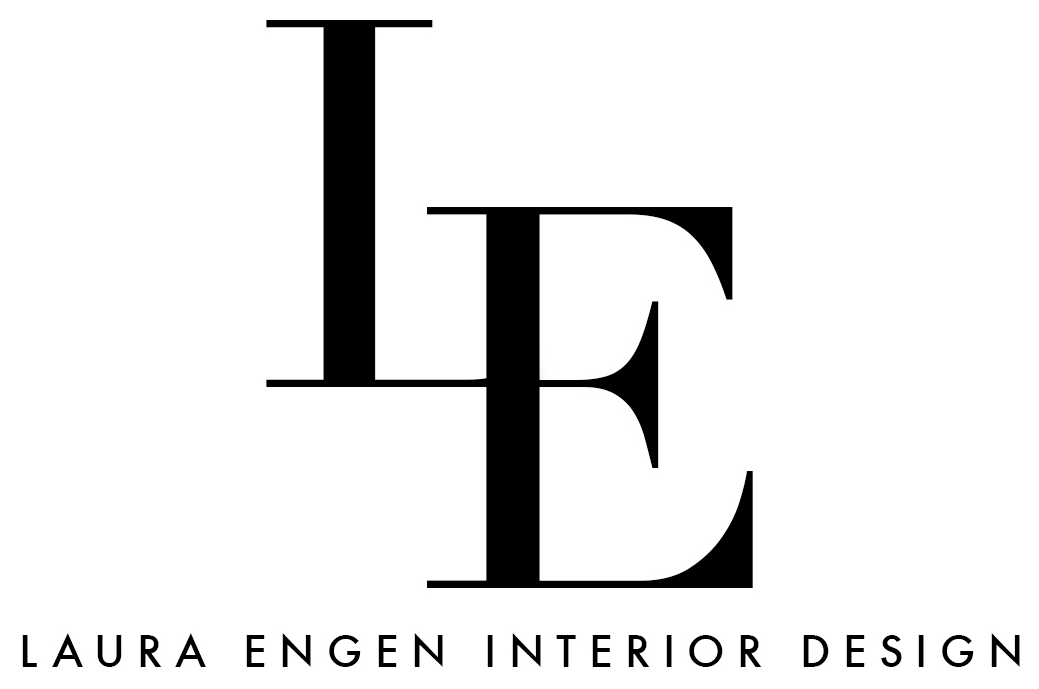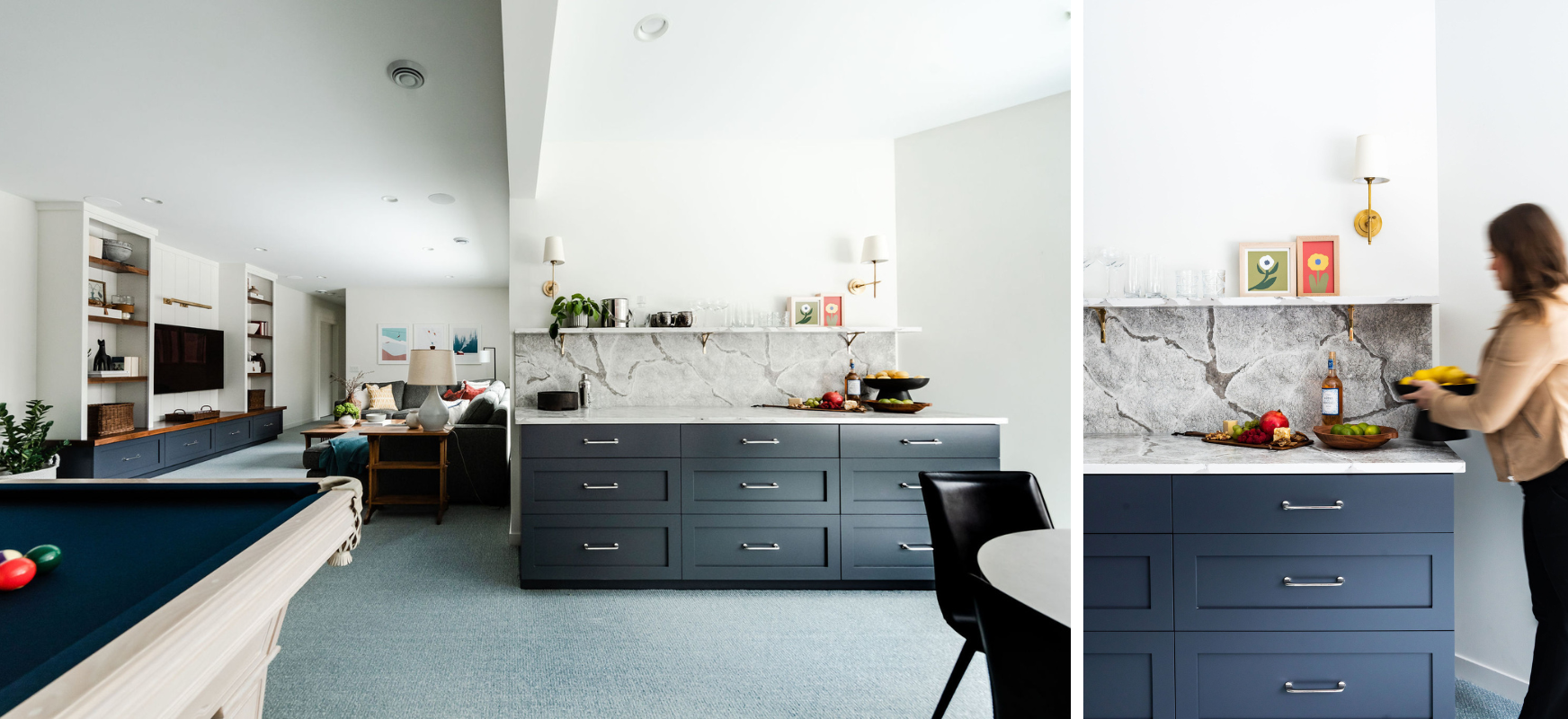Home Tour: Cozy and Inviting Wayzata Basement Retreat
Friends, prepare for an incredible transformation — a basement oasis where a serene nautical color palette, stunning finishes, and timeless comfort flawlessly combine to create a cozy haven. Our clients (we’ll call them Liz and Derek) recently purchased a home in Wayzata and their unfinished basement was a completely blank slate — no sheetrock, no walls. Liz and Derek were eager to transform this space into the ultimate retreat.
As doctors with hectic and demanding schedules, Liz and Derek knew exactly what they needed: a peaceful and comfortable space where they could relax with their two sweet dogs and soak in their newfound empty-nester status. We started from scratch to bring their dreams to life.
Ready to take a look at where we started?
Before: A Blank Slate
I’ll be honest... walking into this unfinished space was thrilling. We had the unique opportunity to create exactly what Derek and Liz envisioned. The basement was incredibly spacious, which posed the challenge of giving purpose to such a vast open area without making it feel cluttered.
After discussing with Liz and Derek, we identified how they intended to use their new basement and developed a plan for what rooms we would include in the final design. The other levels of their home were unique, with lots of angles and quirky finishes, so we decided not to carry those same themes into the basement. Instead, we treated this area as its own.
The result? A completely transformed space with a soothing color palette and comfortable furnishings, perfect for kicking back after work and for fun family nights when the kids are home on college break. Let’s step inside…
After: A Relaxing, Nautical-Inspired Finished Basement
Just imagine stretching out on the cozy gray sectional with an after-dinner cocktail. Ahhh… so relaxing, right? Liz and Derek now have a comfortable, inviting space to unwind and catch up after a long workday.
Derek is an avid sailor and loves nothing more than a refreshing afternoon out on Lake Minnetonka. With their home so close to the lake, we drew inspiration from his hobby to create a calming, fresh color scheme of white, gray, blues, and rich walnut wood with brass accents.
While we could have gone in any color direction with this blank canvas, we thoughtfully selected hues that perfectly complement this unique space. The bright white on the walls counteracts the natural darkness that comes with basements, while the cool blues and grays infuse the area with an airy, open feel. Finally, the warm wood tones provide a comfortable, inviting atmosphere, making this basement the perfect retreat.
Directly across from the sectional is a sleek, built-in unit that expertly frames the TV and boasts ample practical storage. To add a touch of nautical flair, we incorporated vertical shiplap into the back wall, providing a subtle yet striking feature. Underneath, deep drawers offer ample space for Derek and Liz to store blankets and other essentials. Practical and beautiful. Win!
Anyone up for a game of pool? Liz and Derek can challenge each other to a friendly game of 8-ball while sipping drinks and enjoying snacks from the nearby bar. With a table and chairs rounding out the space, this section of the basement is ideal for casual evening get-togethers with friends. The couple assured me their kids would make good use of it when visiting from college. ;)
To keep the design consistent, we used the same calming blue-gray for the bar cabinet, which features generous storage space for serveware, flatware, cocktail napkins, and other essential items. In addition, we selected a unique patterned stone countertop and backsplash to lend a dramatic touch — the couple loves it! And with brass sconces that coordinate with the fixture over the TV, this part of the basement exudes a laid-back, fun vibe that is certain to be thoroughly enjoyed by all.
To complete their finished basement, Derek and Liz wanted a full bathroom to accommodate their own needs, as well as those of possible overnight guests. To maintain consistency, we continued the same color palette in this space, but opted for a lighter-toned wood to create a bright and airy atmosphere.
Thanks to the windows that allow plentiful natural light to flood in, as well as the light gray tile and large mirror, the entire bathroom feels refreshing and rejuvenating. It’s definitely not your typical “basement bathroom”! The playful tile floor pattern adds a fun pop of color to this otherwise neutral space, and built-in cabinets make storing linens a breeze. Success!
Happy Clients…and a Fun Surprise
What a transformation, am I right? Liz and Derek are absolutely loving how this space has already enhanced their lives. They can now look forward to enjoying conversation, their favorite shows, and some friendly billiard competition after a long day at work.
But wait, there’s more! While the basement was certainly the major component of this project, Derek and Liz also tasked us to completely redesign their outdated powder room on the main level, and I just cannot resist sharing it with you…
How fun is this wallpaper? Liz had found the pattern and hesitantly showed it to me, unsure if I’d approve. Spoiler alert: I LOVED it! As I always say, the powder room is a great place to take a design risk. We used the playful vibe of this wallpaper as a jumping-off point for the room’s design and chose a dark concrete sink and industrial pendant light — the perfect way to balance this whimsical room.
Are you hoping to complete a home project soon? Whether you’re starting from scratch, like Derek and Liz’s basement, or seeking to renovate and update your existing space, I’d love to be part of your team. Reach out to me here, and let’s chat about your dreams for your home.








